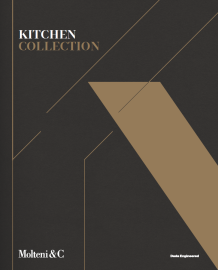Datasheets
Hi-Line 6
PDF - 1 MB
Technical Drawings 2D
DWG 2D Hi-Line 6
DWG - 3 MB
DWG 2D Hi-Line 6 (2)
DWG - 592 KB
Technical Drawings 3D
3D Hi-Line 6
ZIP - 4 MB
BIM | Hi-Line 6
ZIP - 147 MB
Catalogs
Technical Library
Subscribe to the A&D area to download Molteni&C design materials dedicated to architects and interior designers: 2D and 3D drawings, catalogues, finishes, and technical sheets.





